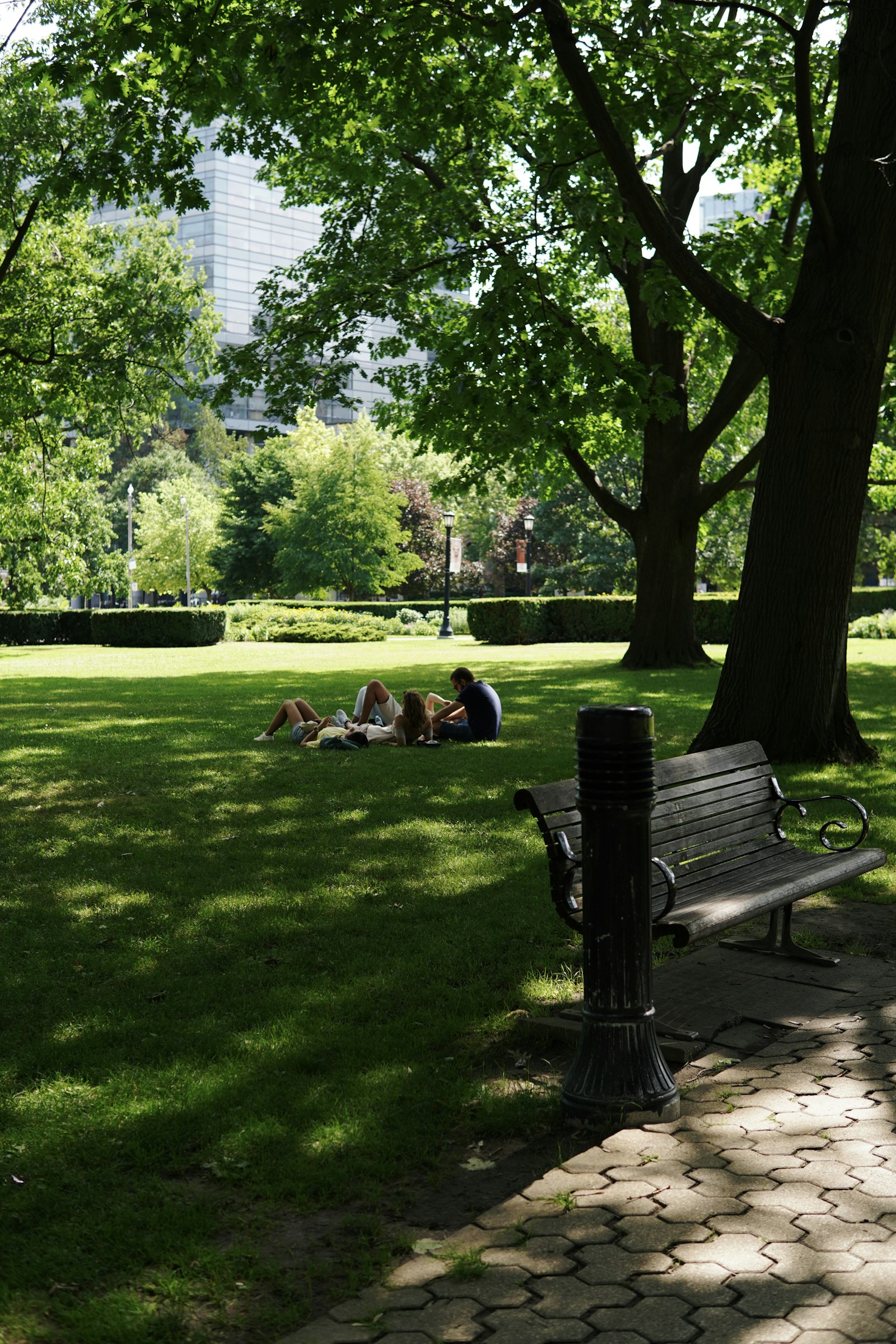Live Above It All at One Yonge SkyTower
New launch includes 11 additional floors

_page-0001.jpg)


SkyVilla (Floors 100–104): Private estate-style residences in the sky. Vista (Floors 89–99): Expansive layouts with breathtaking lake and skyline views. Landmark (Floors 83–88): Elegant residences with premium finishes. Signature (Floors 14–82): Sophisticated suites with timeless design.








Located in Toronto’s thriving waterfront community, SkyTower puts you minutes from boutique shopping, top restaurants, cafés, and cultural attractions — all connected by the PATH and Union Station.

Step outside and enjoy Toronto’s waterfront greenspaces. From relaxing strolls along the shoreline to vibrant community parks, One Yonge SkyTower places nature right at your doorstep.

Located in the heart of it all, close to schools, offices, parks and all your extra activities.
Ready to claim your space at One Yonge Sky Tower?
Fill out the form and our team will reach out shortly with next steps.